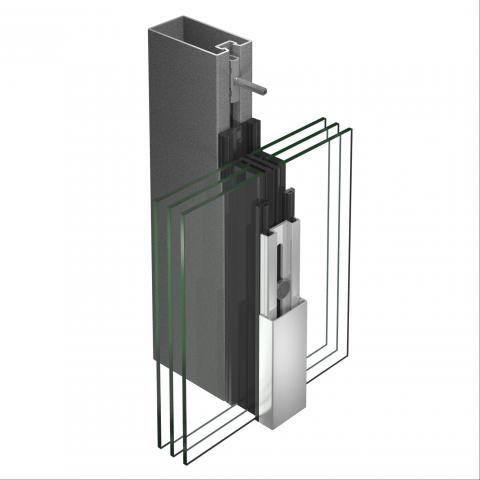Viss
In accordance with structural requirements, pane sizes or the thicknesses of the infill units, the optimum components from a technical and economical perspective are selected from the modular system. The VISS façade is also available as a highly thermally insulated system with a corresponding passive house certification for newbuilds as well as renovations. Outer cover profiles are available in a range of depths and shapes. Infill unit thicknesses from 6 to 70 mm.
- Highly insulated; with Passivhaus certificate
- Structural glazing
- Easy fixing of solar screening devices
- Face width 50 and 60 mm
- Thickness of infill elements, 6 to 70 mm
- Construction depths 50 to 280 mm
- Cover profiles in aluminium and stainless steel
- Uncoated steel or hot-dipped galvanised strip steel, suitable for powder-coating or stove enamelling
- Windows and doors can be fitted
- Vertical Curtain Façades
- With lid
- Semi-structural glazing
- Structural glazing
- Angled Curtain Façades and Skylights
- With Lid
- Semi-structural glazing
- Structural glazing
- Fire Resistant Façades
- Vertical cover façades
- Angled vertical façades
- Roof skylights
* With the elements that can be attached to the building carrier system, it is possible to create a curtain façades without its own carrier system.
| Standard ID | Characteristic | Classification/Value |
| EN 1634-1 EN 13501-1 |
Fire Resistance | E30/EW30 E60/EW60 EI230 EI260 EI290 |
| EN 1627 | Burglar Resistance | RC4 |
| EN 13116 | Resistance to Wind Load | Class 2 kN/m2 |
| EN 12154 | Waterthigtness | Class RE 1200 |
| EN ISO 717-1 | Sound Insulation Rw (C, Ctr) |
Rw 47 dB (-1; -5) |
| EN ISO 10077-2 | Thermal Production Uf (W/m2K) |
0,65 W/m2K |
| EN 12152 | Air Permeability | Class AE |
| EN 1522 | Bullet Proofing | FB4 NS |
| EN 14019 | Impact Resistance | Class E5/I5 |
- Uncoated steel or hot-dipped galvanised strip steel, suitable for powder-coating or stove enamelling
- Cover profiles in aluminium and stainless steel
CONSULT AN EXPERT
REFERENCES

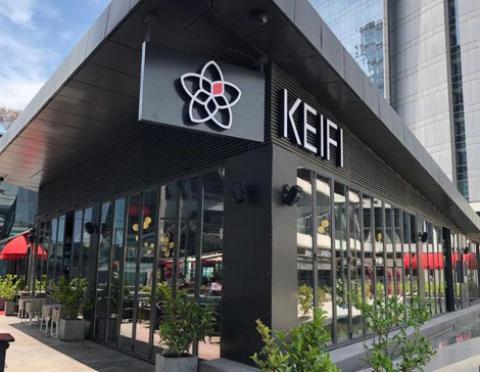

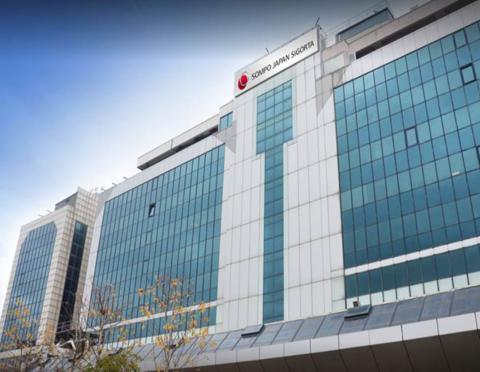
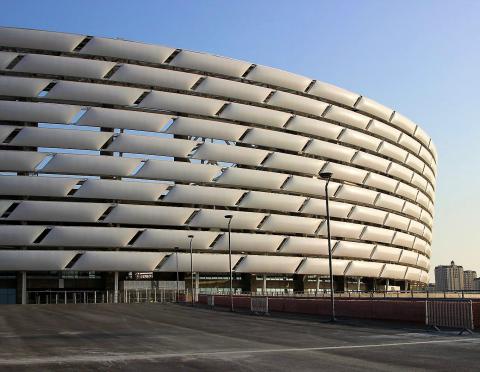

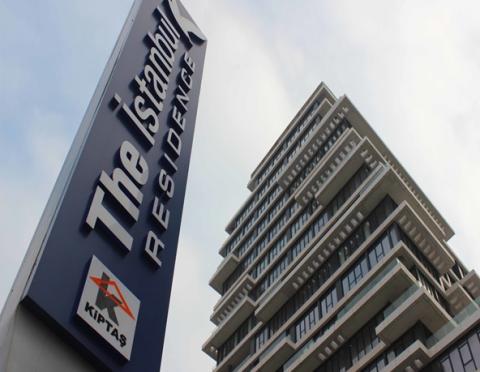
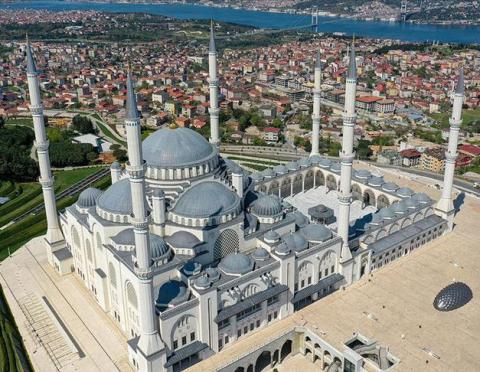
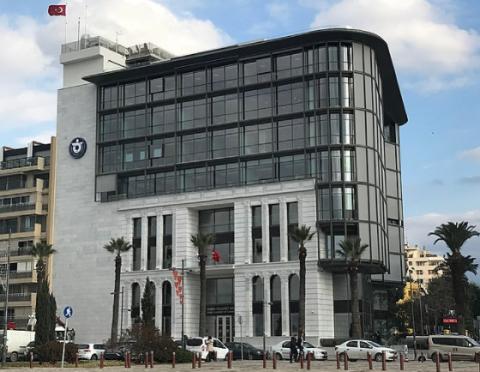
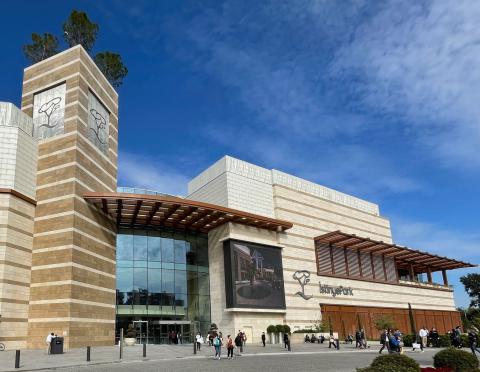
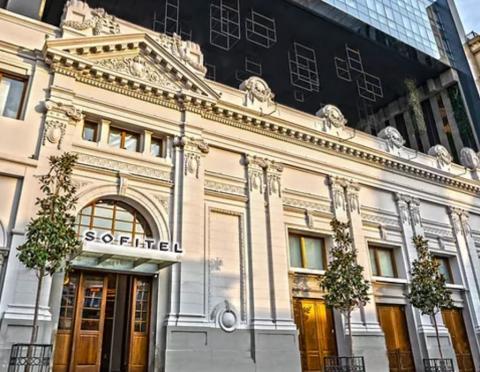
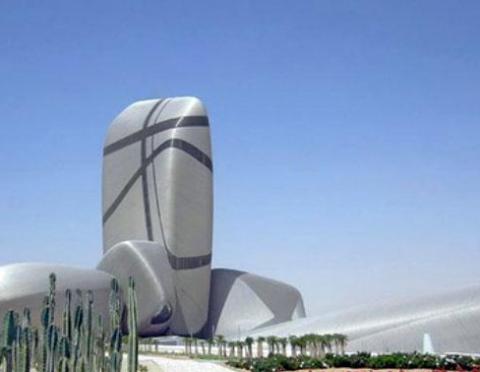
11
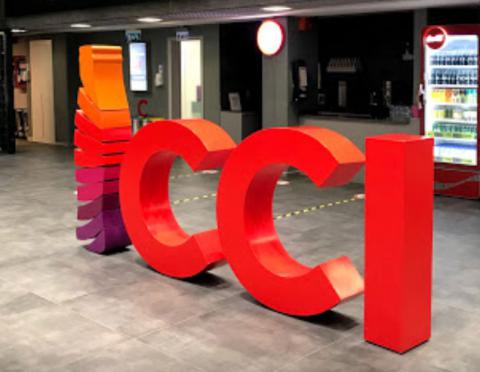






FREQUENTLY ASKED QUESTIONS
The main advantages of steel over aluminum are; “larger size”, “thinner section”, “longer life” and “fire resistant product” options.
